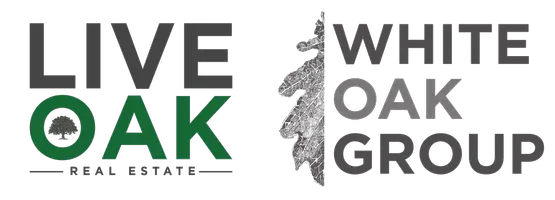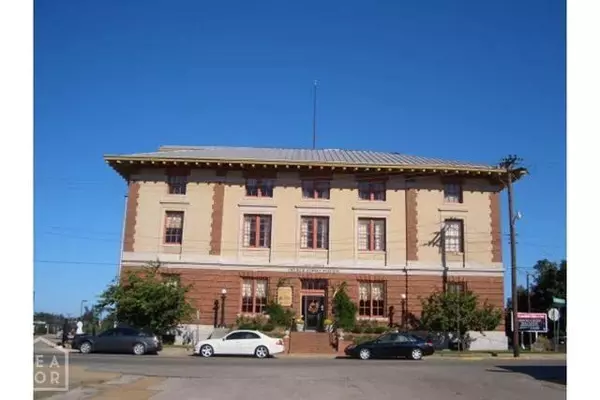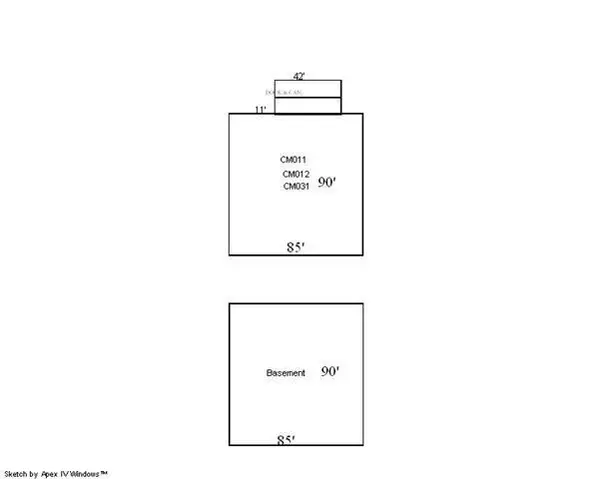REQUEST A TOUR If you would like to see this home without being there in person, select the "Virtual Tour" option and your agent will contact you to discuss available opportunities.
In-PersonVirtual Tour

Listed by Kent E. Arnold • Arnold Group Real Estate
$106,500
Est. payment /mo
2,163 SqFt
UPDATED:
05/07/2021 03:34 AM
Key Details
Property Type Commercial
Sub Type Restaurant
Listing Status Rented
Purchase Type For Sale
Square Footage 2,163 sqft
Price per Sqft $49
MLS Listing ID 10074114
Annual Tax Amount $9,463
Tax Year 2015
Property Description
JONESBORO St. Bernards Healthcare is planning a face lift, expanded services and new buildings as part of a $130 million expansion project announced Thursday for the Downtown Jonesboro campus. This series of projects will bring together the elements of service we offer into a central location," CEO Chris Barber said during a presentation to media. "This will increase the number of patients we can accept, the services we provide and the efficiency in which we operate." The $130 million plan will be conducted in four phases, the first of which began in October, and the last to be concluded in 2019. The largest of the projects is a $75 million, 245,000-square-foot tower that will house 14 surgical suites, and a 40-bed critical care unit. The five-story facility is expected to be completed by winter 2018. Other projects include the renovation and expansion of the medical center's Ben E. Owens Cancer Treatment Center and the Heartcare Center; a new emergency department configuration with access from Church Street; and renovation and refurbishing existing buildings, which include patient rooms. Mayor Harold Perrin praised the proposed improvements and the hospital's continued devotion to the downtown area. "They continue to be the heart of health care here in Northeast Arkansas and well beyond," Perrin said. "The inpatient aspects of this plan are amazing, and I am pleased to see a continued commitment to Downtown Jonesboro that we share." The cancer center or Phase 1 renovations began in October and are expected to be concluded by next summer. Changes to the program include the relocation of oncologists at St Bernards Clopton Clinic to the main campus. The exterior of the ground level of the cancer center will be redesigned, a covered patient drop off will be added on Jackson Avenue, and square footage will be added to the top level where the medical oncology, hematology clinic and a 27-chair outpatient infusion area will be located. The center also will include a laboratory for blood testing and a chemotherapy pharmacy. Barber said the health care organization's operating budget will fund about 75 percent of the expansion, with a quarter of the funding sourced through First Security Bank. Phase 2, which is planned to begin construction in spring 2016, will include changes at the Heartcare Center that will allow for expansion of invasive services, the addition of both a new electrophysiology lab and a new hybrid lab and renovation of existing labs. Phase 3, which is planned to begin in fall 2016, will include the five-story surgical and intensive care tower and new entrances for emergency services on Church Street. A second helipad will also be constructed. Phase 4 will include overall renovations to existing buildings. Nabholz Construction will serve as contractor on the projects. Barber estimated the projects would require 150 to 200 construction workers. The projects will be a massive gain for Jonesboro business, said Mark Young of
Location
State AR
County Craighead
Area D
Interior
Heating Central Gas
Cooling Central Air
Exterior
Exterior Feature Brick
Utilities Available City Water, Electric
Others
Financing Leased
Read Less Info
GET MORE INFORMATION

Andrew Fleeman
Owner & Realtor | License ID: SA00086824
Owner & Realtor License ID: SA00086824



